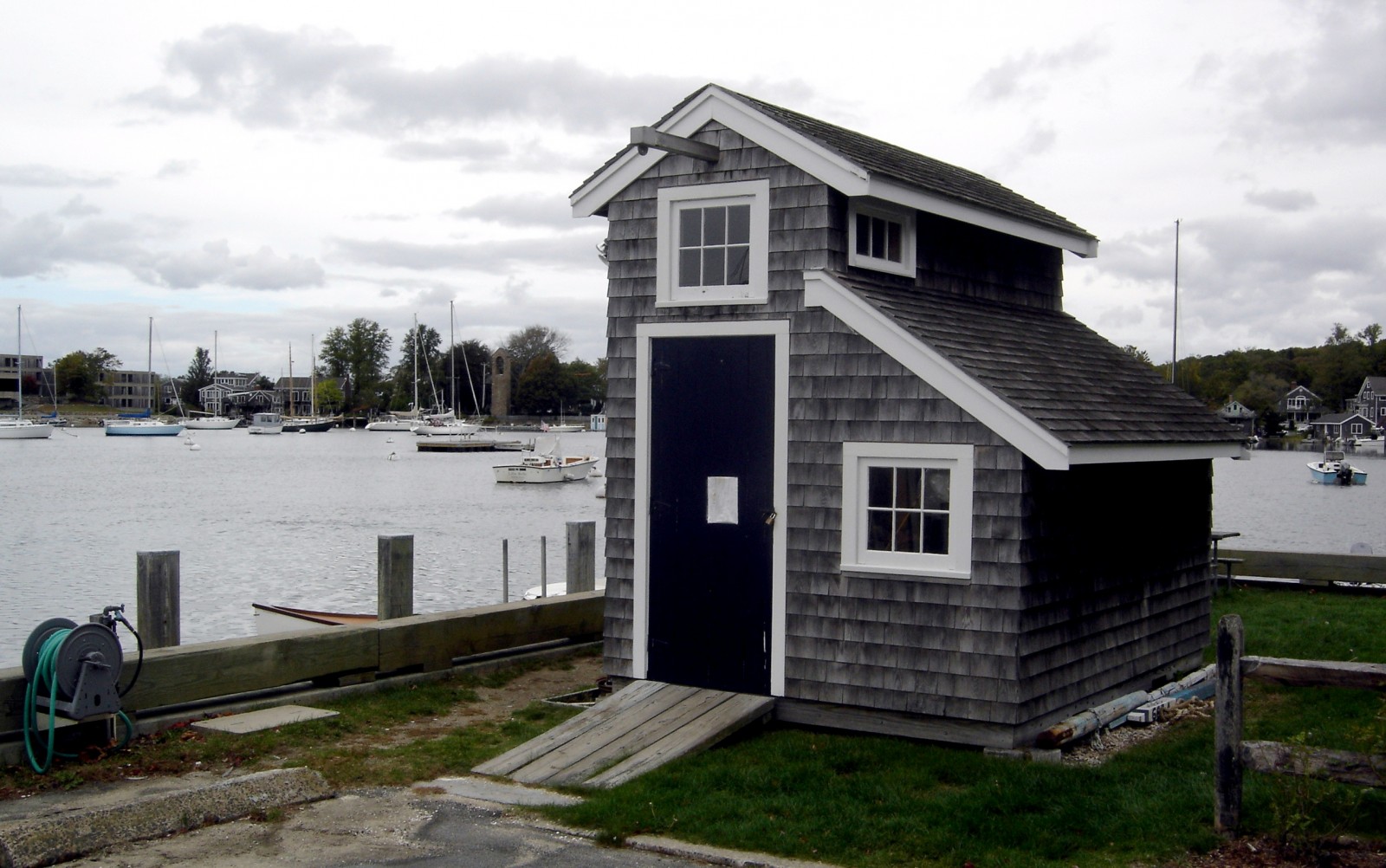
1. Squeezed Between
Living in tiny houses is becoming a growing trend. More and more people are taking the plunge and living in incrediby small spaces. Their reasons range from lack of funds, to concern for the environment, to a wish for a simpler lifestyle. In doing so, they come up with some amazing eco-friendly, efficient, low cost — and fascinating — architectural designs.
Just look at this teeny house squeezed between two normal sized houses in Toronto, Canada. Built in 1912, it has less than 300 square feet of living space. You wouldn’t think a house could even fit in such a small gap — let alone have enough room for people to live in comfortably. But you might be surprised!

2. Desert Shelter
From the city to the desert — there’s tiny homes to be found just about anywhere these days! This particularly miniscule home was built in the Arizona desert by architecture student Dave Frazee. Its foundation is formed by the remains of an old miner’s shelter. And if you think it looks crazy small, you’d be right. It’s just big enough for a bed — and nothing else!

3. She Built It Herself
This tiny house was built by Macy Miller, an architect from Idaho whose previous home was foreclosed on after her divorce. Macy had a dream of being mortgage-free and self sufficient. And even though she wasn’t an experienced builder, she learned on the go as she built her small dwelling in her spare time. She even broke her back when she fell off the roof during the making of it! But despite it all, after two years her house was completed — at a cost of only $11,000.

4. See Inside
Its only 196 square feet in size — but every inch of the tiny home that Macy Miller built from scratch is utilized efficiently and beautifully. Plus, it’s built from sustainable materials. The most expensive component? It’s the $2000 composting toilet!

5. Hobbit
How’s this for a tiny house idea? It’s a hobbit house! Simon Dale’s hobbit-influenced house in Wales is built largely from recycled materials. A skylight allows natural light to flow into the home. And, it’s off the grid, powered by solar panels.

6. Tetris
When it comes to designing tiny houses, architects tend to think outside the box. These micro houses built in China are designed to join together in a tetris-like way. And that means that they can be stacked together to form larger structures. It also allows for the possibility of high density housing.
Speaking of strangely shaped tiny homes, check out this next image!

7. Polyhedron
This polyhedron shaped tiny house doesn’t just have a large skylight and a couple of other windows. It also features floor to ceiling windows on one wall. The house is so small that it’s designed to be just one of a set of tiny homes. The kitchen and bathrooms would be located in separate polyhedrons nearby.

8. Tiny in Tokyo
This uniquely shaped 450 square foot tiny house is located in downtown Tokyo, Japan. It’s pure white, both inside and out. The built in car port eliminates any potential parking problems.

9. Container
This cute 192 square foot tiny home is built from a shipping container. These containers make great tiny homes because they’re sturdy, recycled, and relatively low cost. Add on solar panels, plus a deck for more outside living space and you’re set!

10. Tumbleweed
What could be more portable than a house on wheels? According to Joe Coover of Tumbleweed Tiny House Co., “These are beautiful works of art.” Emphasis is on beauty as well as functionality.

11. Family of Four
When Hari and Karl Berzins’ restaurant went bust and left them struggling to make ends meet, they had to re-evaluate their lifestye. They decided to make a radical change and live mortgage-free — by building their own tiny home. The pint sized abode includes two sleeping lofts, and manages to hold their family of four.

12. A Concentrated Life
The couple who live in this tiny home describe a “concentrated life” which revolves around simplicity and conversation. They don’t have electricity, so their fireplace serves as their stove and hot water heater. The food they buy from the local farmers’ market is stored in a cool cupboard. And because they also don’t have a shower or tub, they make do with sponge bathing.

13. ProtoHaus
The Protohaus is a piece of art on wheels. It was built by Ann Holley and her fiance Darren Macca in Boulder, Colorado — with a little help from their friends and family. Then, when Ann went to graduate school in New York, the couple brought along their tiny home to live in. And back again to Colorado when she was done!

14. Victorian
How do people squeeze into such tiny homes? With clever use of space — such as this loft sleeping area, complete with storage space underneath — in this beautifully crafted Victorian-style tiny home.

15. Trailer
Who says trailer homes can’t be cool? This tiny 215 square foot home looks like an old railcar on the exterior. But inside it’s modern and compact, while still squeezing in kitchen, bathroom, and living spaces.

16. Rustic
This unique tiny home looks like something out of a fairy tale. It was made by craftsmen who appreciate the beauty of old wood, and enjoy restoring it. They specialize in garden sheds and saunas, as well as tiny guest cottages.
(via ChaCha)







